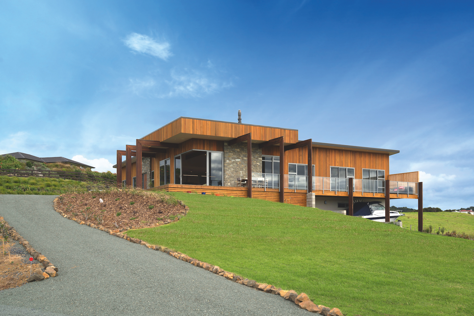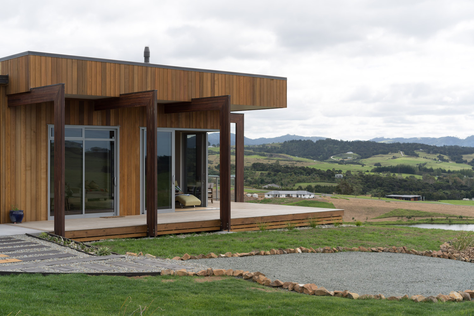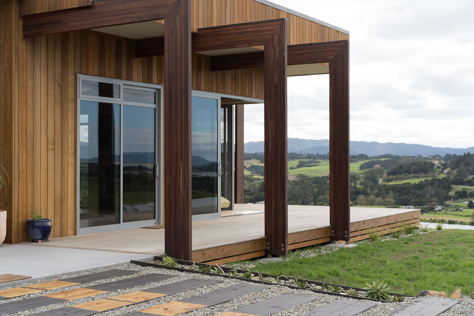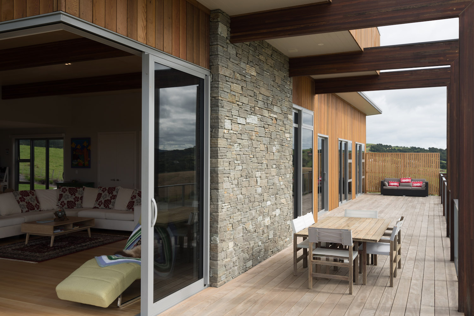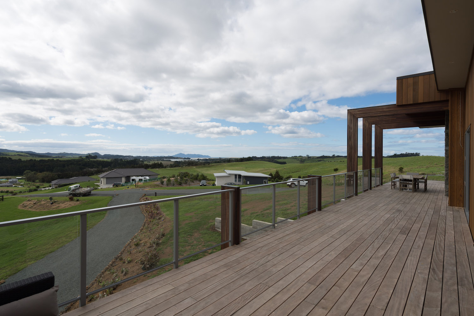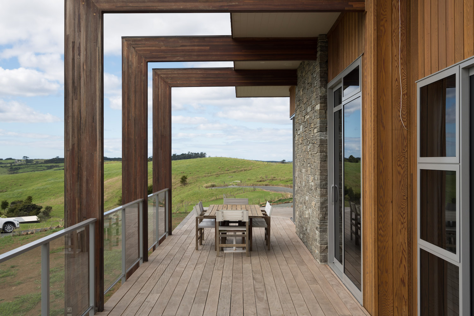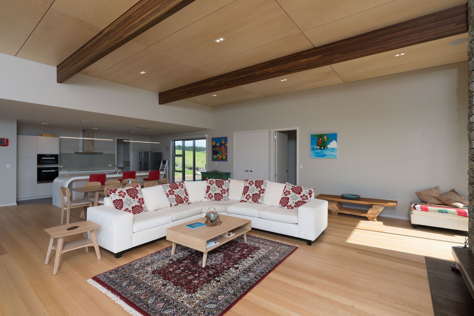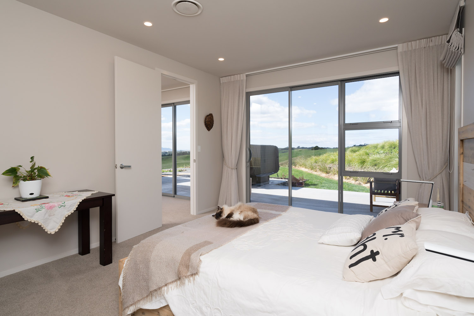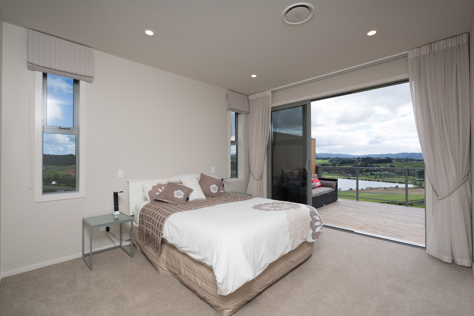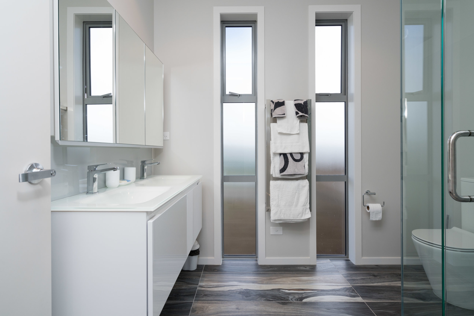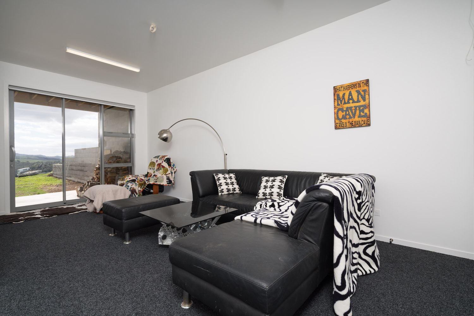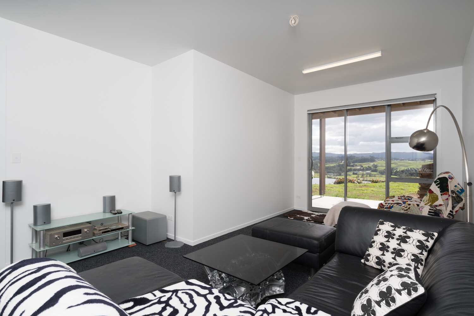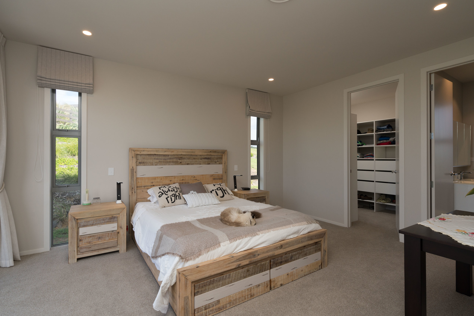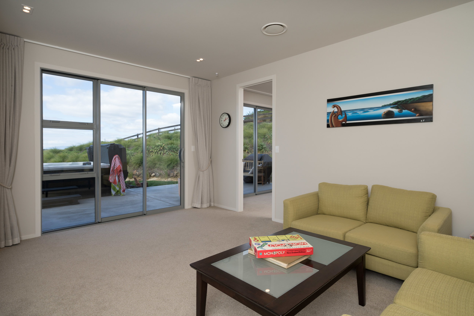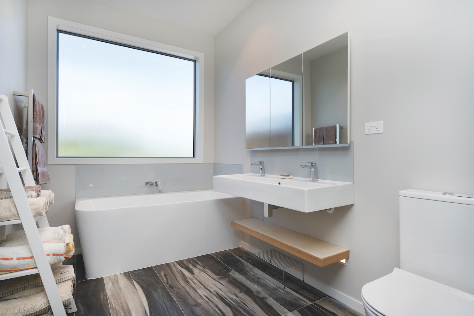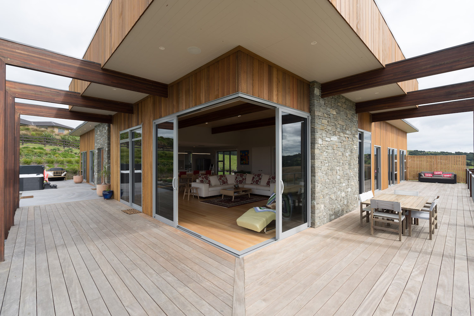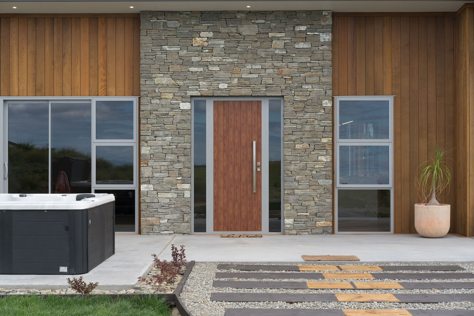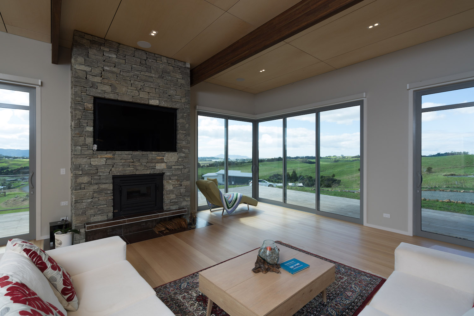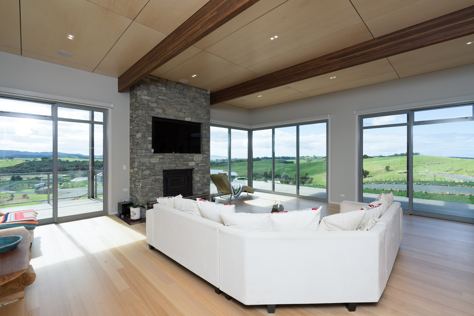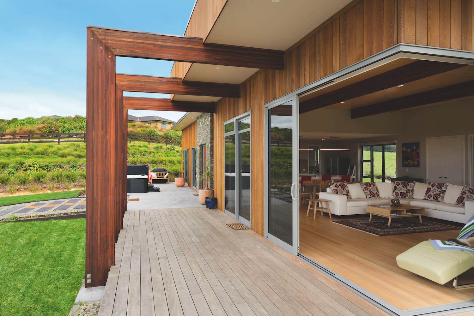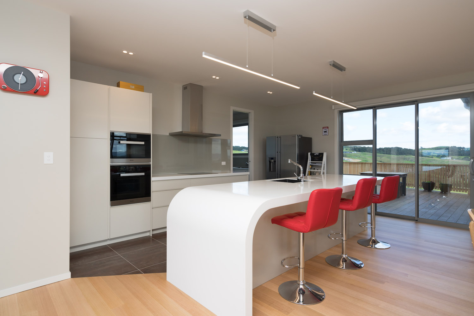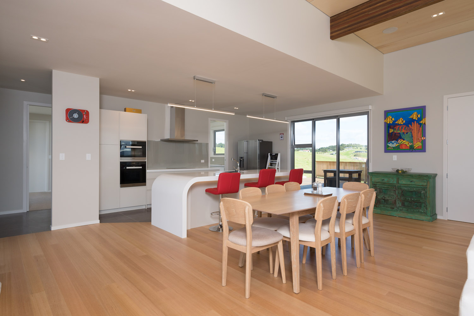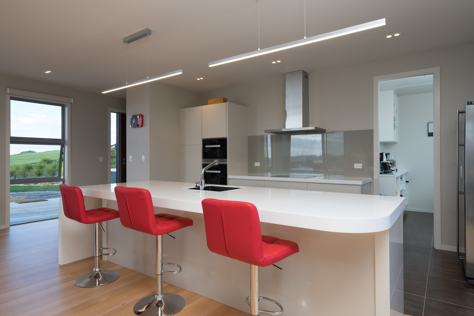Oakland Homes Silver Finalists In House Of The Year
The annual Registered Master Builders House of the Year awards seek out the best in residential design, workmanship and practicality over a wide range of categories.
This year, Oakland Homes were proud to be awarded the Silver Finalists House Of The Year award.
Situated in a elevated position, the large 2.8m high corner sliders open out to the deck and give uninterrupted views out to the Mangawhai estuary. Capturing the warmth of the winter sun while a large 1.5m soffit restricts the hotter summer midday and afternoon sun, this home soaks in warmth in the winter yet keeps cooler in the summer.
Vertical shiplap cedar with natural schist on the exterior of this home make for a striking first impression. The imported hardwood beams that run the full length of the lounge, dining area and out across the deck give this house a point of difference plus strength and character.
A modern styled home set with a large central open plan living space connects the two bedroom areas. One area has a master bedroom with ensuite, walk in wardrobe, separate lounge and the other area contains a guest room with ensuite, two double bedrooms, bathroom and powder room, a double garage and utility room below.
The exterior is primarily clad in vertical shiplap cedar with natural stone schist features to the front entry and chimney. Large timber beams support the 1.5m soffit around the 3.6m stud central living area adding substance and a look of strength.
The same timber beams are carried through to the interior living space which features a poplar ply ceiling and polished Victorian ash timber floor, the large chimney with built in wood burner and inset TV. , is covered with stone schist which can absorb and retain the warmth of the fire long into the night.
Ducted heat pumps to both wings, enables these areas to be kept at a comfortable level. Sliding doors to main living allows for indoor – outdoor flow onto decks on both sides of the home.
This well placed kitchen features an open and clutter free working space with a large island that facilitates entertaining “without borders” while accommodating family and social events where several people can work together and still be part of the conversations taking place in the living area.
Careful positioning of the kitchen elements and the stacker doors, maximize the views over the Mangawhai estuary and surrounding farmland also maximises access to the outdoors.
An enchanting Island unit captivates your site with its soft flowing waterfall end, a matching radius of the waterfall end and the corner of the corian benchtop at the bar end provides softness and balance.
An adjacent scullery, hidden behind a cavity slider, keeps preparation separate while the large benches, storage and appliance areas ensures ample room for everything.
Reflections splashbacks behind the hobs and scullery benches facilitate easy cleaning while the kitchen appliances are perfectly placed to ensure the optimum working triangle. Subtle LED lighting tubes are carefully sited for practicality.
As the proud winners of the Silver Finalist House of The Year award, Oakland Homes really do deliver more than a house, they deliver a life style.
Contact Oakland Homes today for your next build or renovation.

